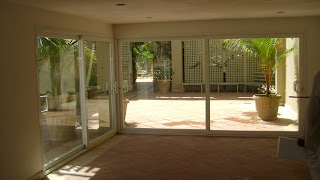Heritage and Regional Modern Architecture in Khartoum (3)
Fig. (7) main facade
Another aspect of the regionalist characteristics in Khartoum is the influences of soci-cultural values on space arrangement. In this example, the architect's own house of Abdel Moneim Moustafa, space articulation is determined by the architect's desire to achieve a quality of space that satisfies certain social values such as privacy and social identity.
Throughout many years, the architect has continuously focused, as his work clearly demonstrates, on developing space articulation and on achieving a greater integration of the building into the site. While engaging on developing a grand spatial organization, Moustafa seemed to have given less attention to facades and has even been content with repeating more or less the same earlier facades. However, this is not the case in this latest house which shows a departure from repeating old façade cliché towards authenticity. (Fig.: 7)
Fig. (8) general view of an earlier house
Besides this new approach to façade design, this recent work also shows increasing integration between the building and the site. In many earlier houses the ground floor was left partly open to allow extended spaces to flow freely across the site (Fig.:8).The open space under the building in the present house, however, acts like the loggia in the Muslim culture with an open front side and a screened back for privacy and ventilation (Fig.:9).
Fig (9) View of the loggia
The loggia occupies an intermediate location that acts as a transition between the private space in the inner patio that lies immediately behind it, and the semi-private spaces in the front garden. The patio is the heart of the house and the core of circulation; it leads to the inner private spaces in the backyard and it contains a staircase going up to the two flats on the first floor. (Fig.:10).
Fig. (10) view of the patio
Right from the moment of entering through the main gate, space begins to evolve spontaneously across the garden passage, up the steps to the podium leading to the loggia (Fig: 11). The loggia links the outdoor spaces in the patio at the back side and the front garden on the other side with the indoor spaces (Fig: 12). This dramatic articulation integrates the building within the site, creates a continuous change of visual experience and reduces the usual monotonous impact of grided column pattern.
Fig. (11) view of the garden passage
Fig (12) View of the loggia
As this example clearly shows, modern architecture is not always synonymous with universal forms. This house can be considered an endeavor to introduce modern regionalism in which synthesis of past experience and modern expressions are well integrated. Interpretation of past experience is manifested in the gradual transition between outdoor and indoor spaces which resembles pre-modern historical precedents, in the separation of private and semi-private domains and in the use of traditional vocabulary such as patios and loggias.






